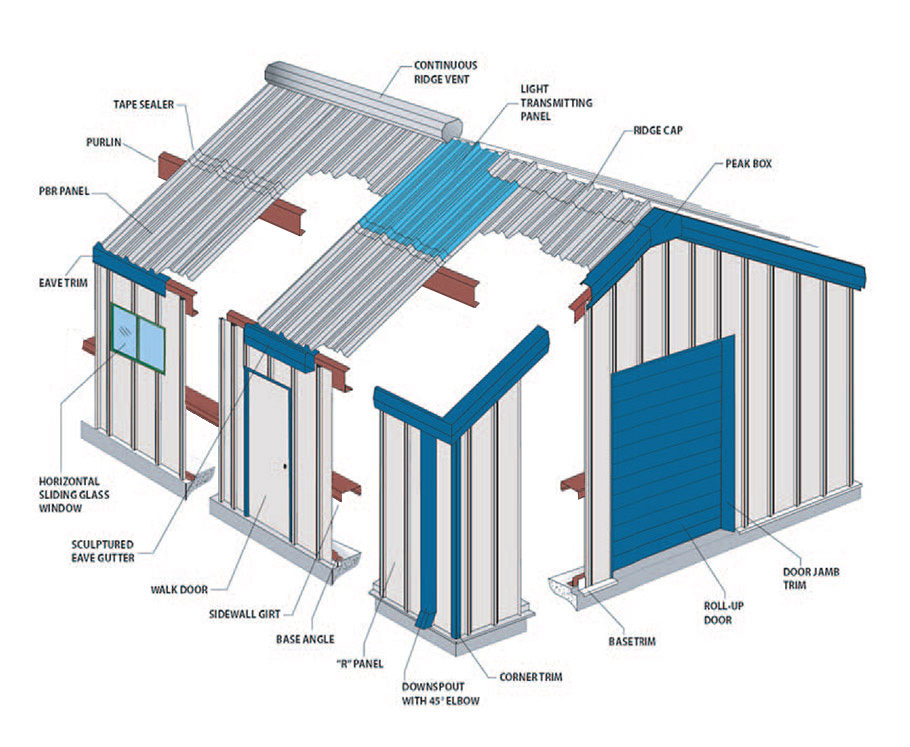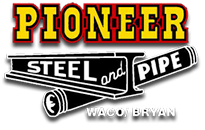A great benefit of doing business with us is the knowledge and experience of our sales team, as well as the large variety of options we can offer you. Whether it be a simple carport, barn, warehouse, barndominium, or any other type of metal structure, our staff is dedicated to helping you design your building the exact way you want it.
In the design process of metal buildings, we’ll use several defining terms that will prove to be helpful to you as we serve you with the best product and process possible. Below is a brief listing of these terms:

Base Angle
An angle secured to a wall or foundation used to attach bottom of the wall paneling.
Bay
The space between frame center lines or primary supporting members in the longitudinal directions of the building.
Beam and Column
A structural system consisting of a series of rafter beams supported by columns. Often used as the end frame of a building.
Cee Purlin
A member in the shape of a block “C” formed from steel sheet, that may be used either singularly or back to back.
Closure Strip
A strip, formed to the contour of ribbed panels and used to close openings created by ribbed panels joining other components, either made of resilient material or metal.
Eave
The line along the sidewall formed by the intersection of the planes of the roof and wall.
Framed Opening
Framing members and flashing which surround an opening.
Gable
The triangular portion of the endwall from the level of the eave to the ridge of the roof.










